Sanjiang Cloud View Garden
Jul 28,2025
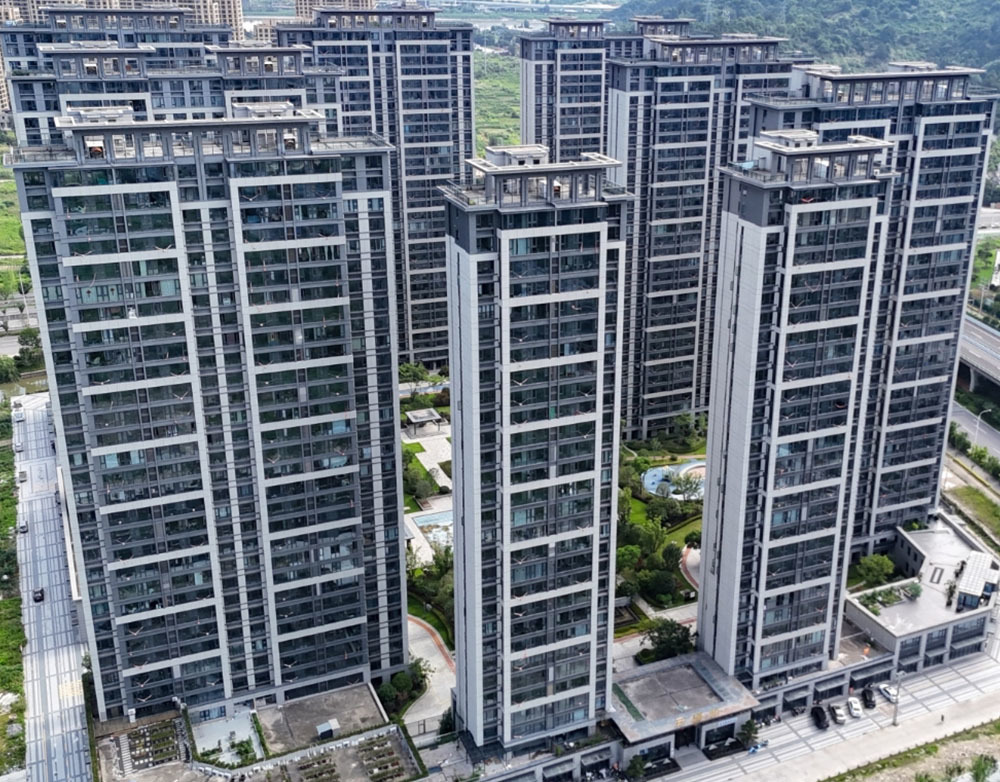
The architectural features of Sanjiang Yunjingyuan are modern and practical. The railings are made of tempered glass, which is strong and beautiful. The windows use double-layer hollow glass, providing good heat insulation and sound insulation. Ordinary glass is used for mirrors, ensuring clear reflection. Tempered glass is used for the room dividers, ensuring safety without compromising lighting. Some users use one-way see-through window glass for better privacy. The overall design emphasizes comfortable and practical living.
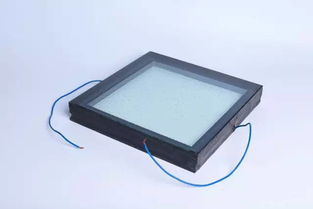
The floor-to-ceiling windows in the living room are made of dimming photoelectrically controlled glass. When powered on, they become high-definition and transparent, bringing the scenery into the room; when the power is off, they fog up instantly, immediately blocking the view of the opposite building, taking into account both viewing and privacy.
Used for entrance partitions or windows, people outside can be seen during the day without being peeped, enhancing the sense of security and creating a private office environment.
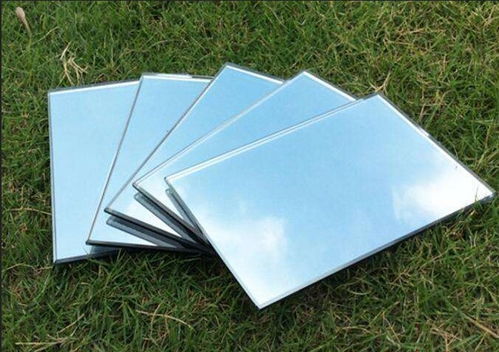
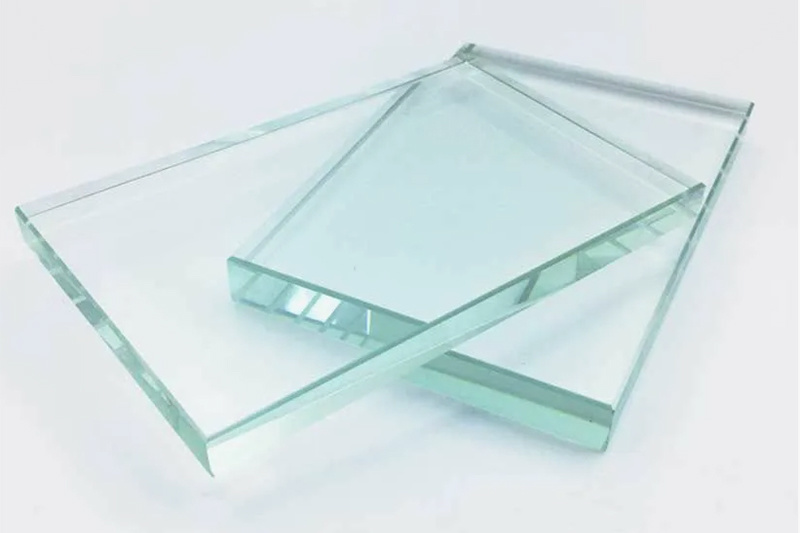
Used for balcony guardrails and kitchen partitions, it is impact-resistant and high-temperature resistant, has no sharp corners after breaking, is easy to clean daily, and is long-lasting, safe and durable.
Used for floor-to-ceiling windows and stair railings in children's rooms. After breaking, they stick together and do not fly around. They prevent falling and penetration, protecting children's safety.
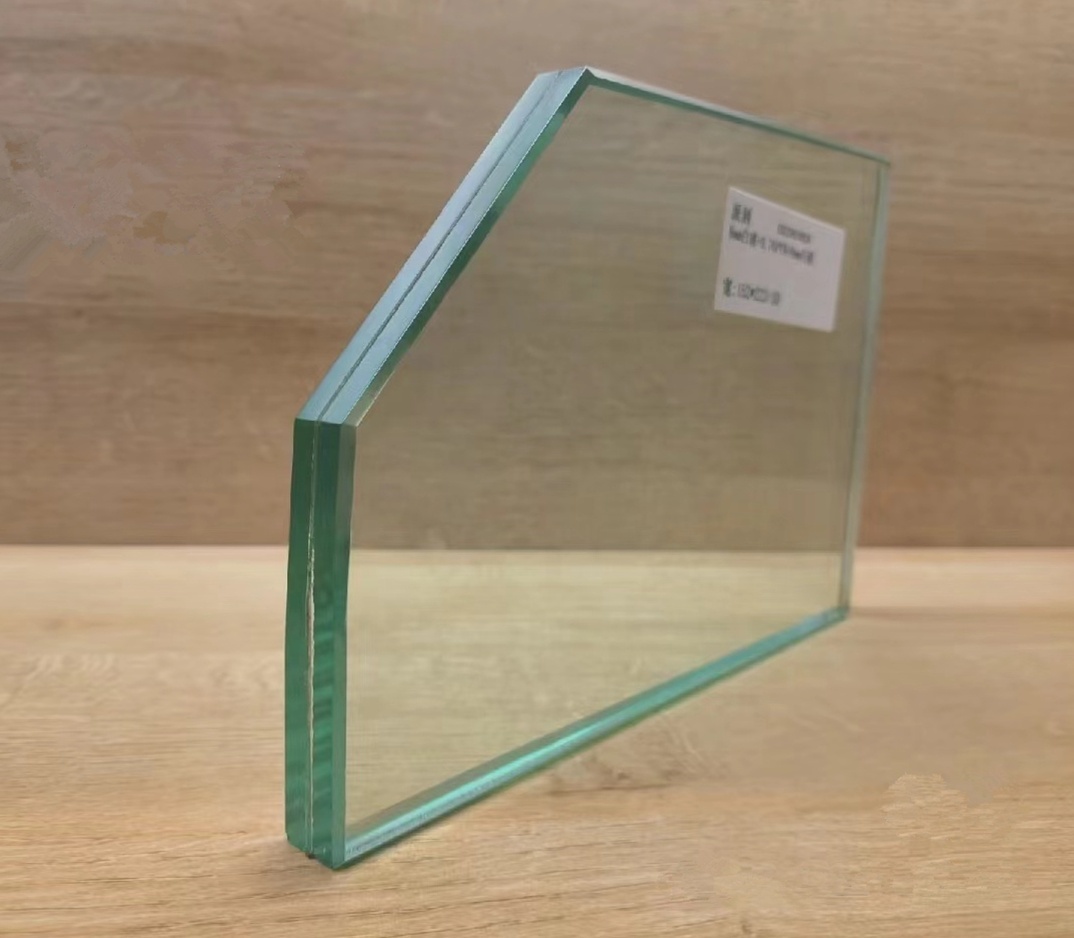
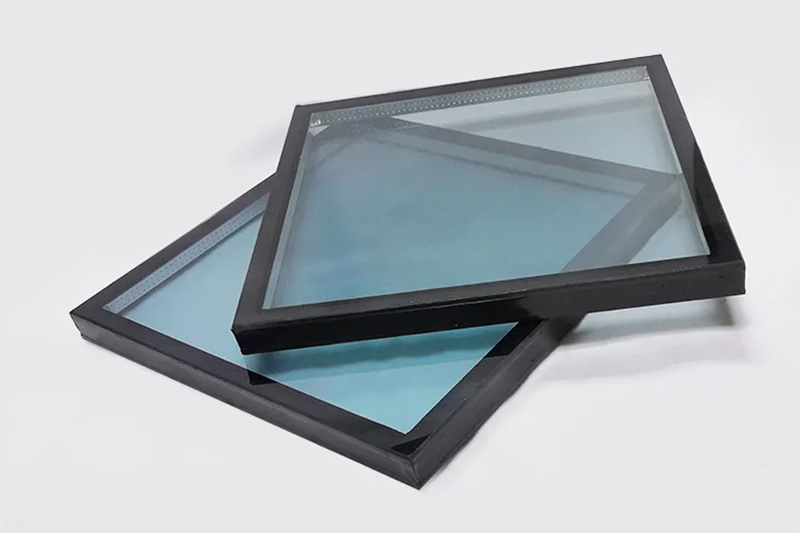
Used for the master bedroom window facing the main road, with vacuum layer sound insulation and heat insulation, Rw>40 dB, creating a quiet and comfortable sleeping environment.
Used for windows above ground-floor shops to protect residents from external impacts and theft, and to enhance home security.
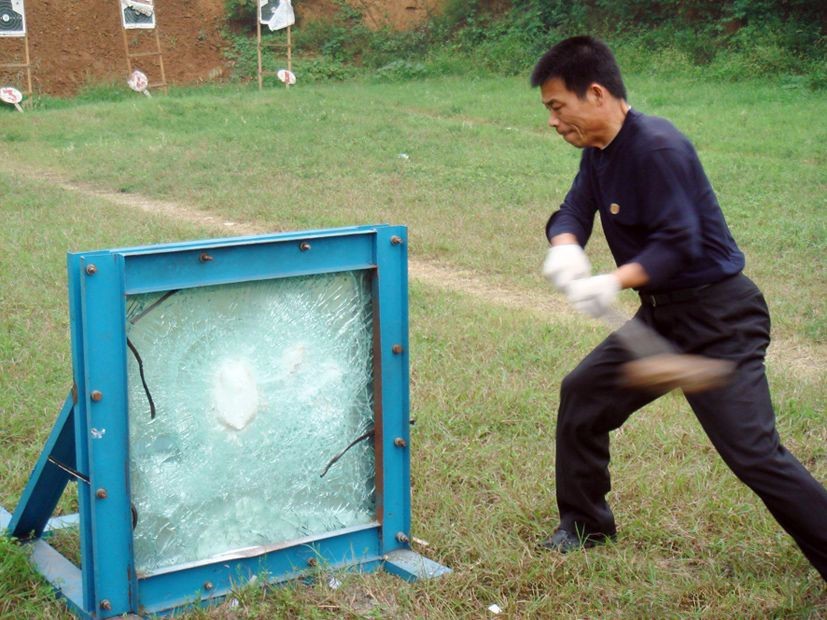
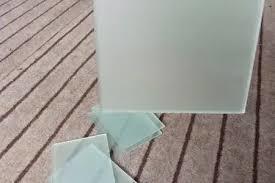
Used for bathroom windows and bedroom cloakroom doors, it is light-transmissive but not see-through, ensuring natural lighting while creating a private space.
All south-facing windows in the house are standardly equipped with 6 mm double silver Low-E+12A+6 mm hollow windows, which reflect 80% of infrared heat in summer and reflect indoor heat back into the room in winter, reducing annual air-conditioning energy consumption by about 30%; the visible light transmittance remains at 70%, making the indoor space bright and not dazzling, taking into account both energy saving and comfort.
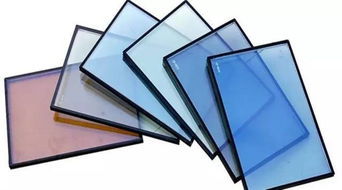
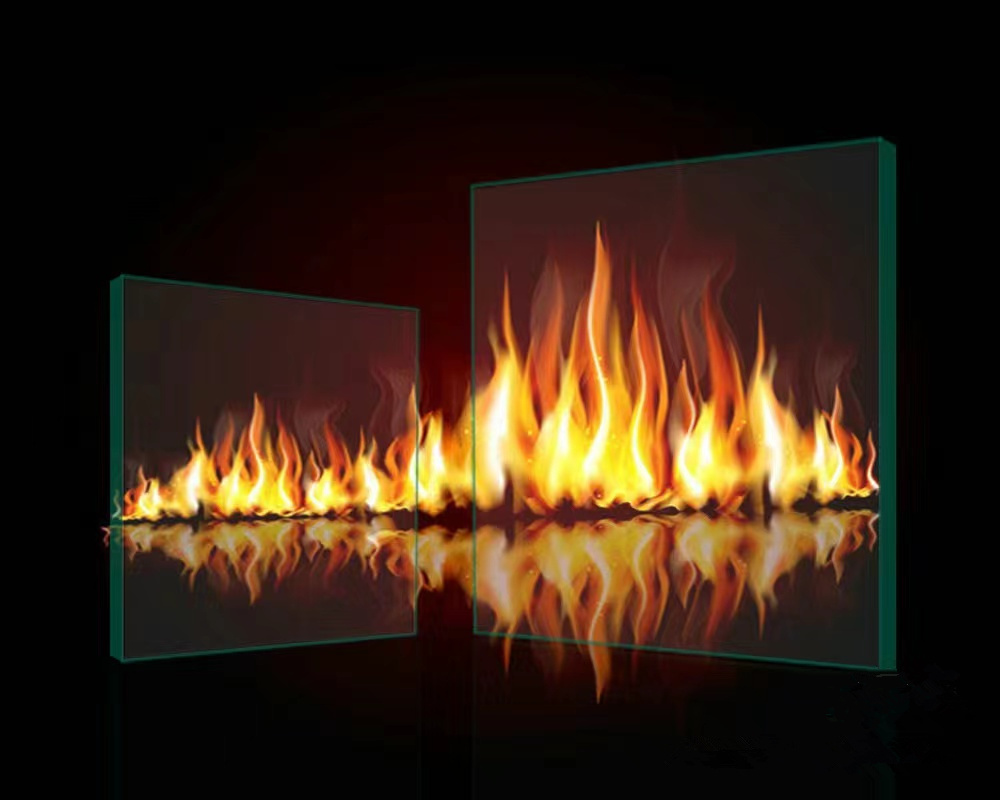
A 6mm fireproof wired glass partition is installed between the kitchen and the living room. The built-in metal mesh can restrain fragments and prevent collapse in the event of fire, and the fire resistance integrity is ≥60 min. It not only meets the visual transparency of the kitchen and dining interaction, but also provides golden escape time for high-rise residents, taking into account the open layout and safety standards.
The handrail of the spiral staircase in the living room is made of 15mm curved hot-bent tempered glass. It is formed in one piece without splicing, with smooth lines and no light blocking. The bottom is embedded with LED light strips, which present a floating light strip effect at night, enhancing the spatial tension and artistic atmosphere of the duplex mansion, and is easy to wipe and maintain.
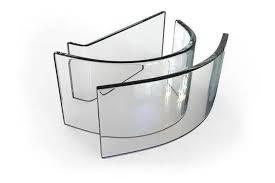

The landscape balcony railings have been upgraded to ultra-clear, highly transparent tempered glass with an iron content of ≤120 ppm and a visible light transmittance of >91%, restoring the true colors of the lake view. There are no green edges when taking photos, making what you see every day like high-definition aerial photography, greatly enhancing the owners' social sharing value and property premium.
PREVIOUS:
NEXT:
Contact Us
E-mail: admin@jingtaibl.com
TEL: +86 18969476297
Address: No.56, No.2 Donggang Road, Quzhou, Zhejiang Province






