Quzhou Wyndham Hotel
May 07,2025
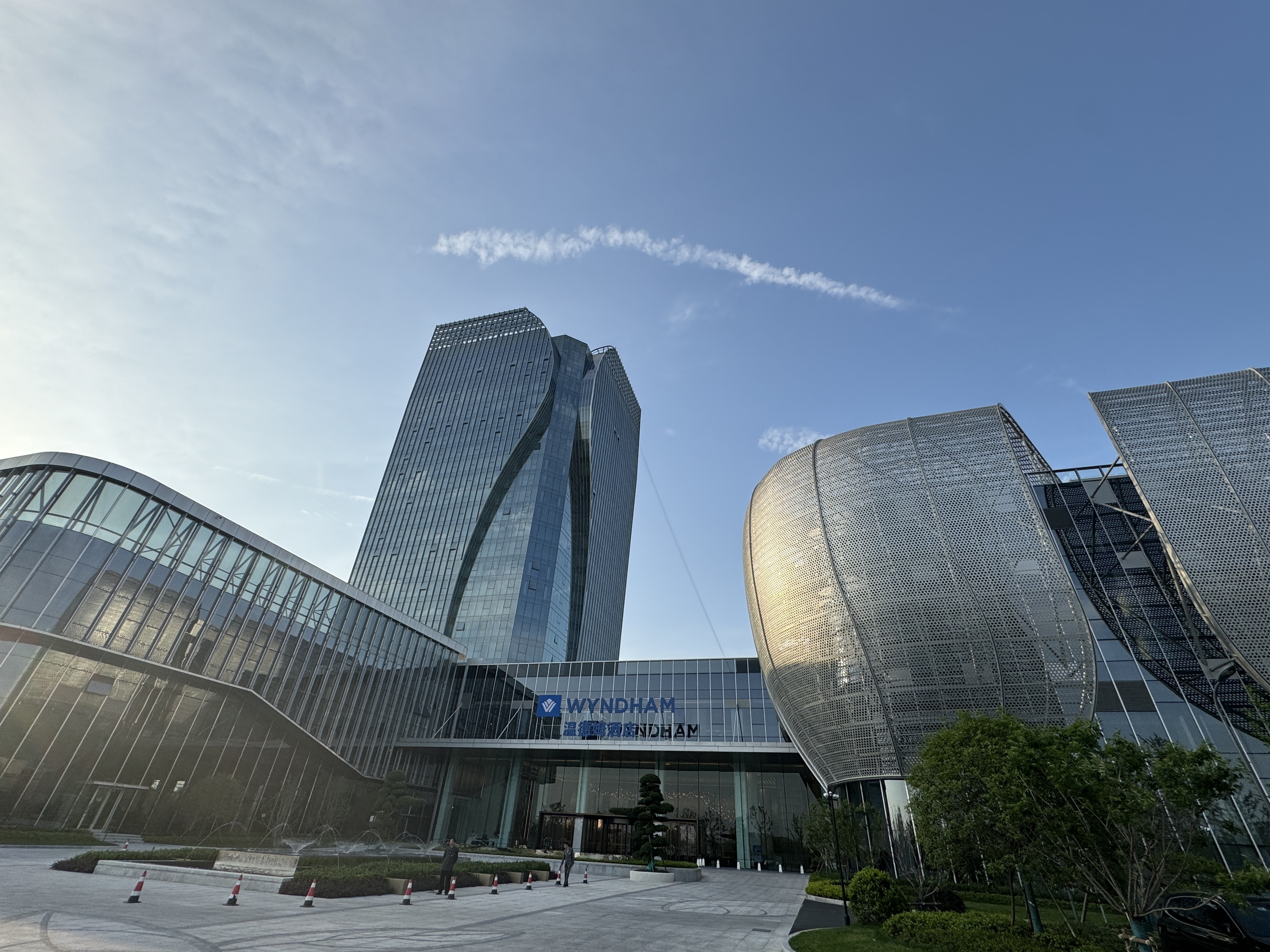
The Quzhou Wyndham Hotel is one of the landmark buildings in Quzhou's Smart City New District. It officially opened in 2024 and is currently the largest single-building five-star standard hotel in Quzhou. With its superior location, comprehensive facilities, and high-quality service, the hotel has become an ideal choice for both business trips and leisure vacations.
Low-E coated glass is used for the glass curtain walls in the lobby and public areas, offering excellent thermal insulation and high light transmittance. It effectively reduces air conditioning energy consumption in summer while maintaining a bright indoor environment. Tempered laminated glass is used for the entrance and stair handrails in the lobby, providing high strength and impact resistance to ensure guest safety. Low-E coated glass: used for the glass curtain walls in the swimming pool and fitness center, with excellent thermal insulation to maintain a stable indoor temperature.
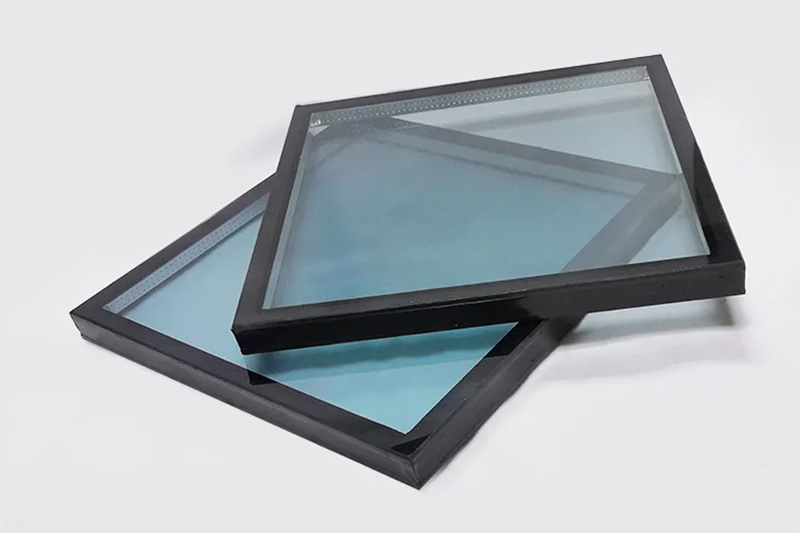
The standard facade of the Wyndham Hotel Quzhou tower adopts 8+12Ar+8 double silver LOW-E hollow units, with no joints throughout, K≤1.1, infrared reflection ≥82% in summer, heat preservation in winter, and TiO₂ self-cleaning surface, which can be washed away by rainwater, reducing high-altitude cleaning by 70%.
The logistics kitchen and linen partition walls are made of 10 mm steel wire reinforced fireproof wire, which has a fire resistance of ≥90 min. It is transparent and easy to inspect. The metal mesh is anti-penetrating in case of fire, meeting the fire protection regulations of the catering area and taking into account both safety and transparency.
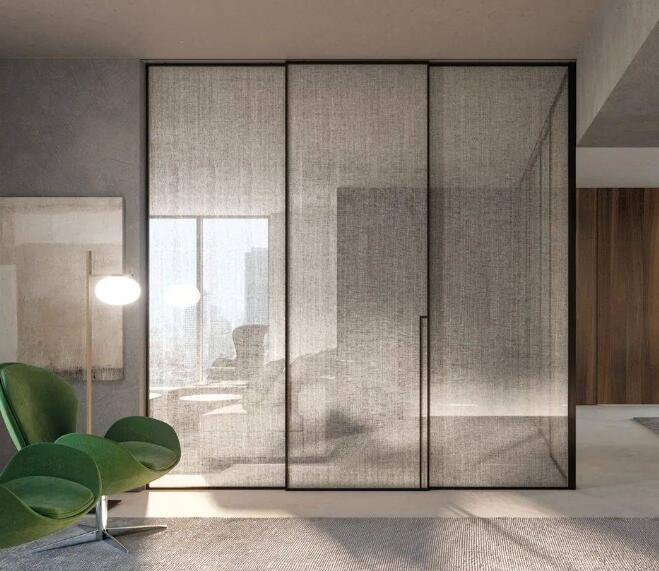
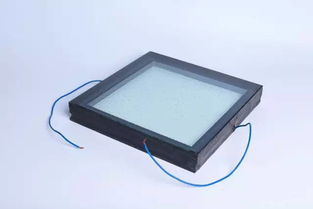
The executive conference room partition is 8 mm + PDLC + 8 mm laminated, 48 V 0.3 s atomization/transparency, and can be linked to the conference system to switch to private mode with one click. It will atomize when the power is off, improving business flexibility and guest experience.
The south facade sunshade wing is made of 6 mm+12A+6 mm double-glass LED optoelectronic components with P10 pixels and 20% light transmittance. It is an invisible curtain wall during the day and plays Quzhou landscape animation at night. It generates 120 kWh/m² of electricity annually, taking into account sunshade, energy production and night view landmark.
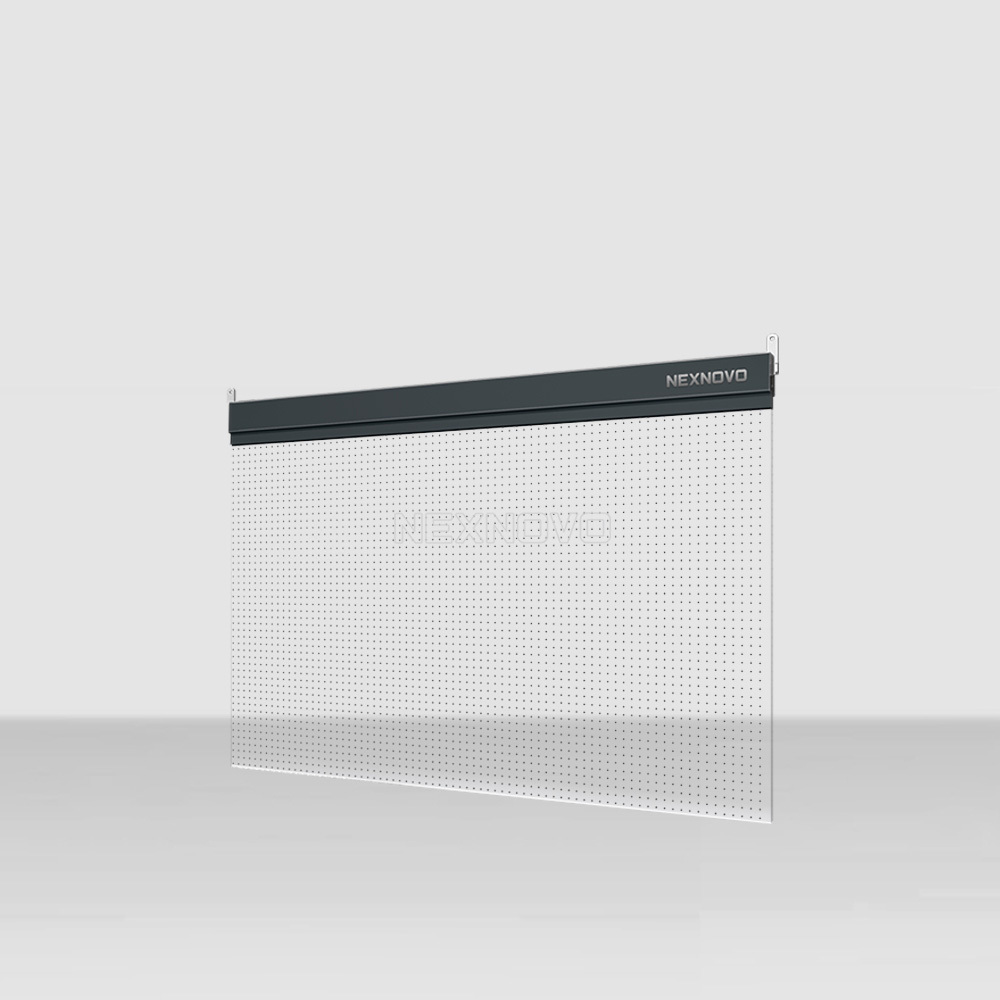
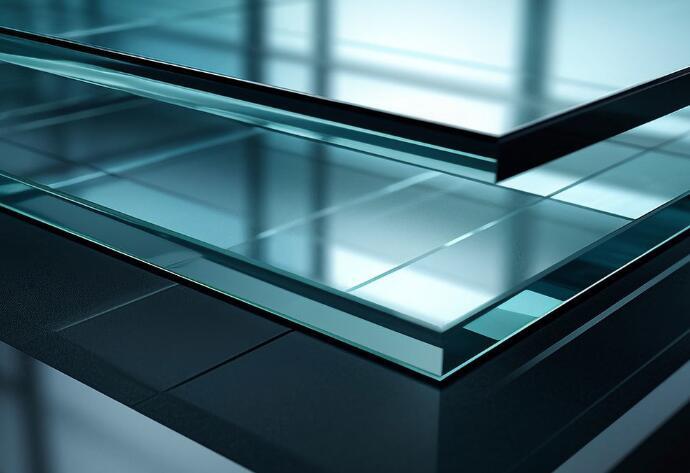
The suite bathroom mirror has a 2mm anti-fog coating + capacitive touch, one-touch defogger, integrated lighting, weather, and room service interfaces, touch display, and can be operated with wet hands, enhancing the smart guest control experience.
The 5mm ultra-white silver mirrors on the guest room wardrobe doors and the entire wall of the gym have an iron content of ≤80 ppm, a reflectivity of ≥94%, and no distortion of the image; the back panel has a moisture-proof coating that does not produce black spots in high-humidity environments and maintains brightness for a long time.
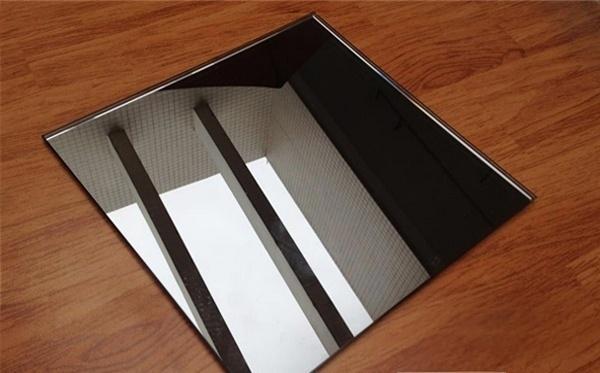
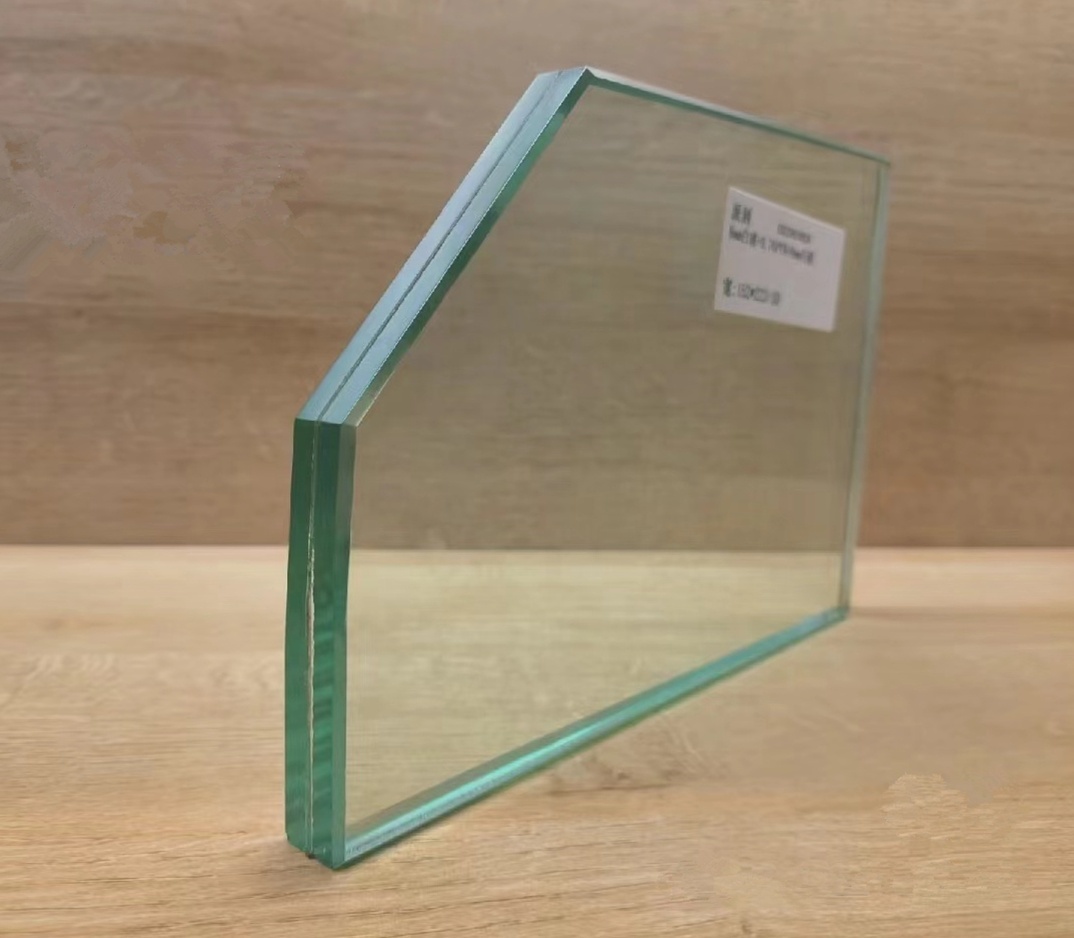
The atrium spiral staircase balustrade is 12+1.52SGP+12, with a horizontal load of 1.5 kN/m². It can withstand crushing without collapsing. The surface is digitally printed with a Nankong pattern, taking into account safety, regional culture, and a clear view.
The partition between the security monitoring room and the VIP elevator hall is made of 25mm one-way bulletproof composite. The inner side can observe the lobby covertly under low illumination, while the outer side is mirror-reflective, with a 7:1 lighting difference, taking into account both tactical duty and guest privacy.
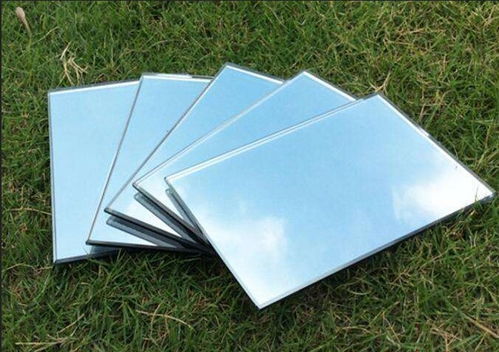
NEXT:
Contact Us
E-mail: admin@jingtaibl.com
TEL: +86 18969476297
Address: No.56, No.2 Donggang Road, Quzhou, Zhejiang Province






